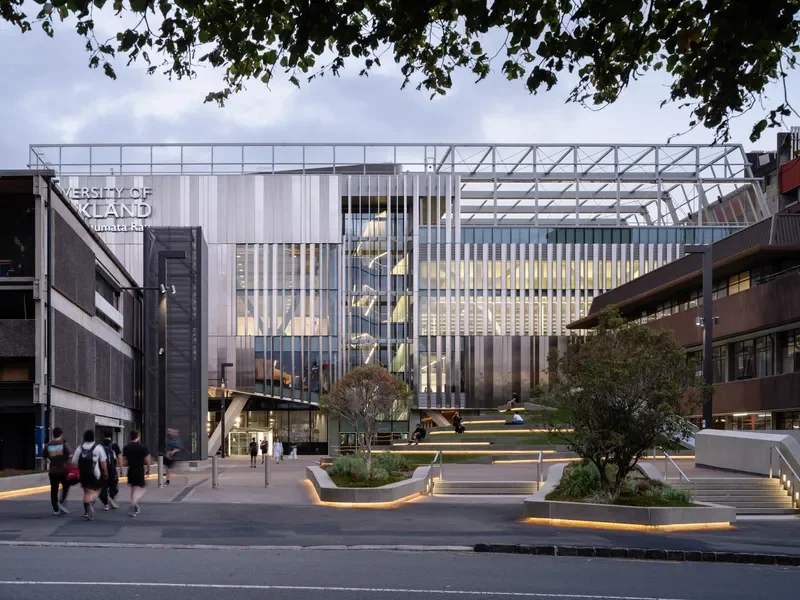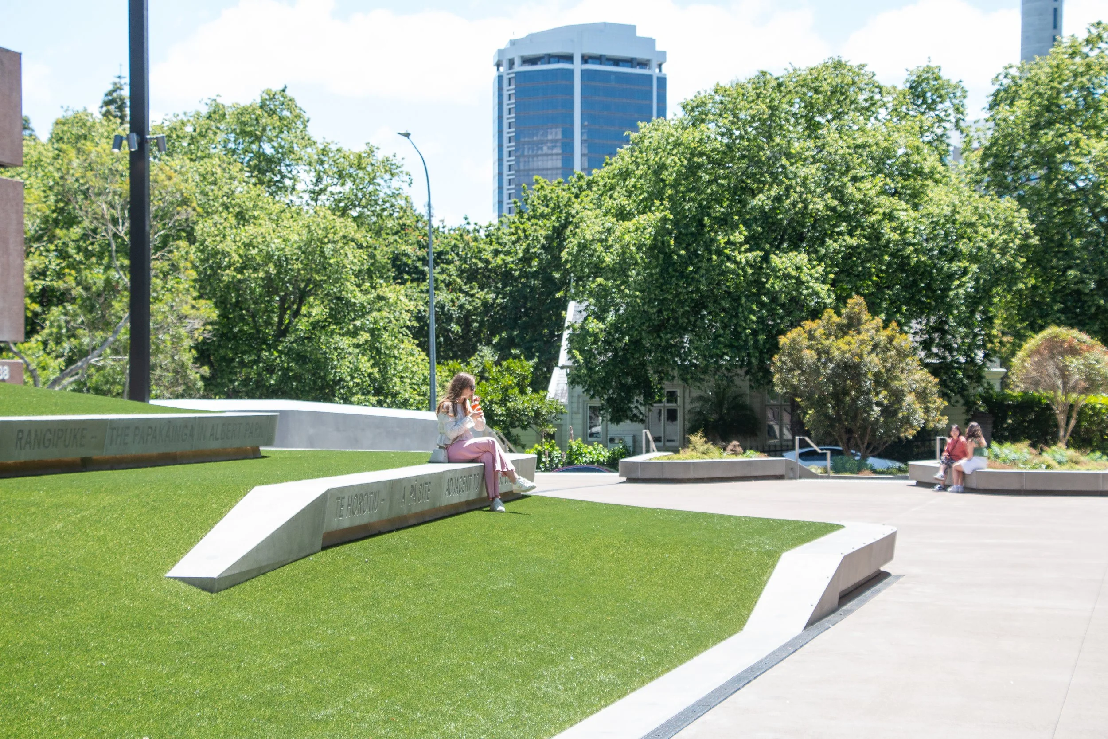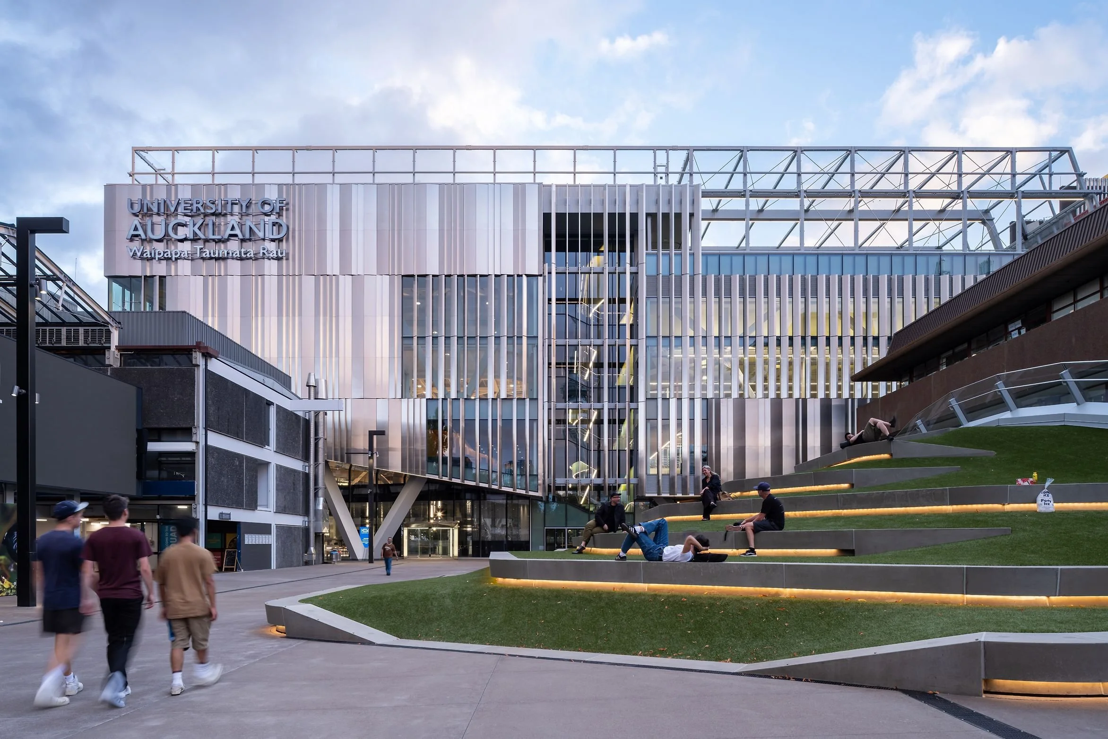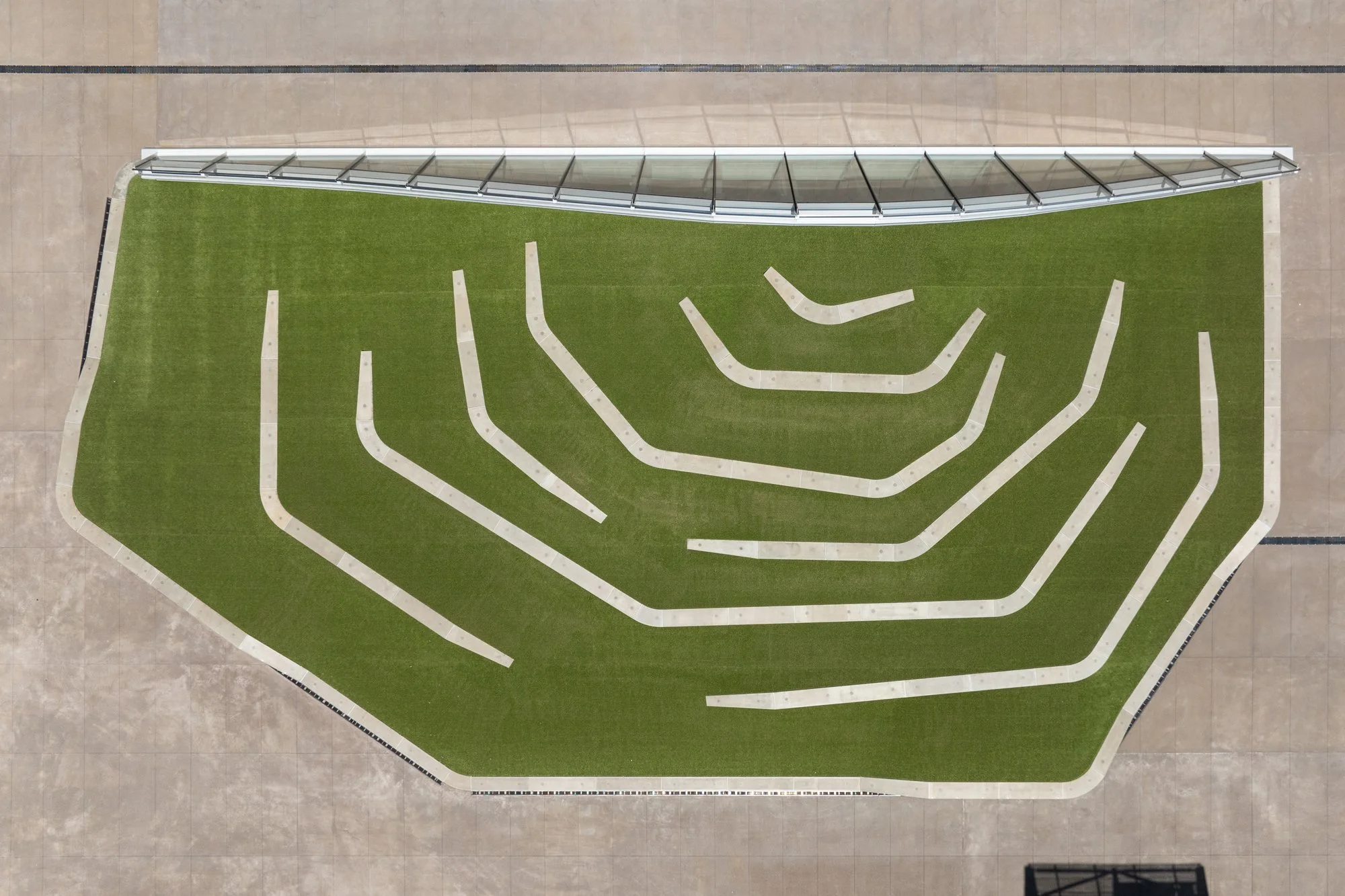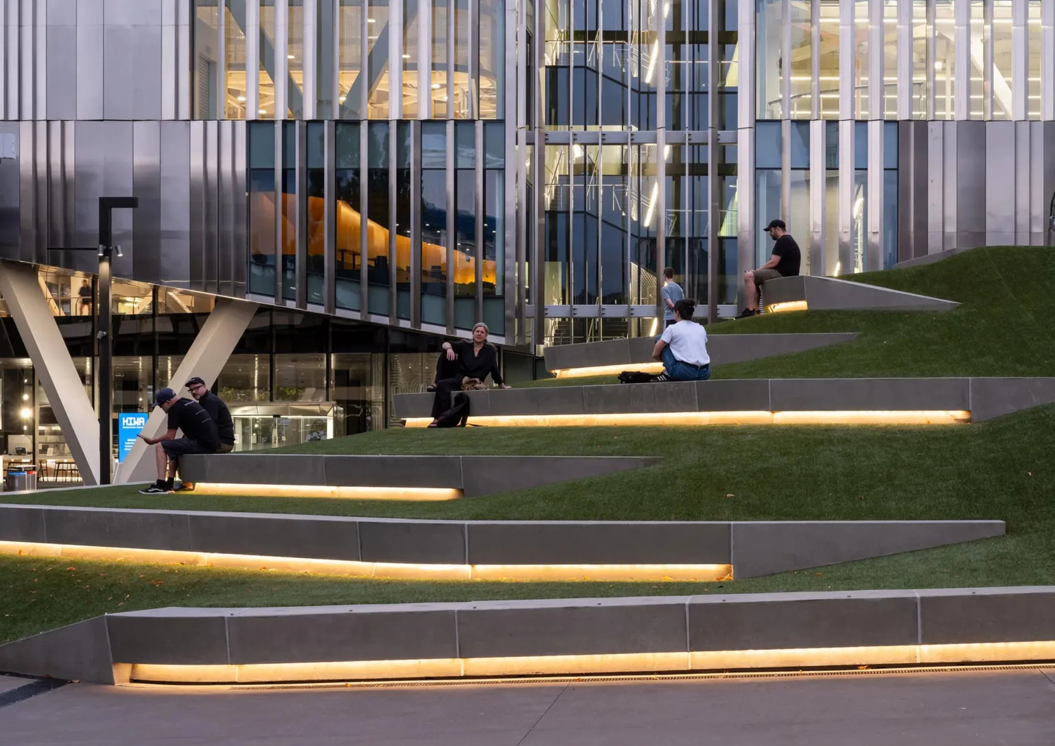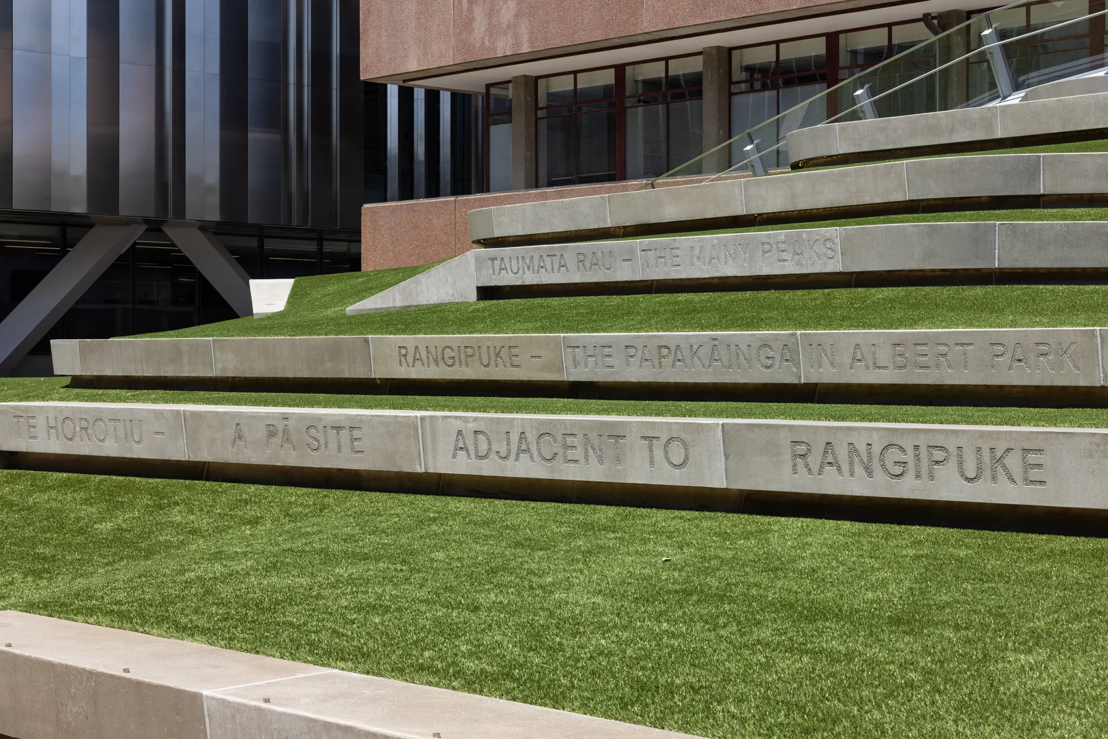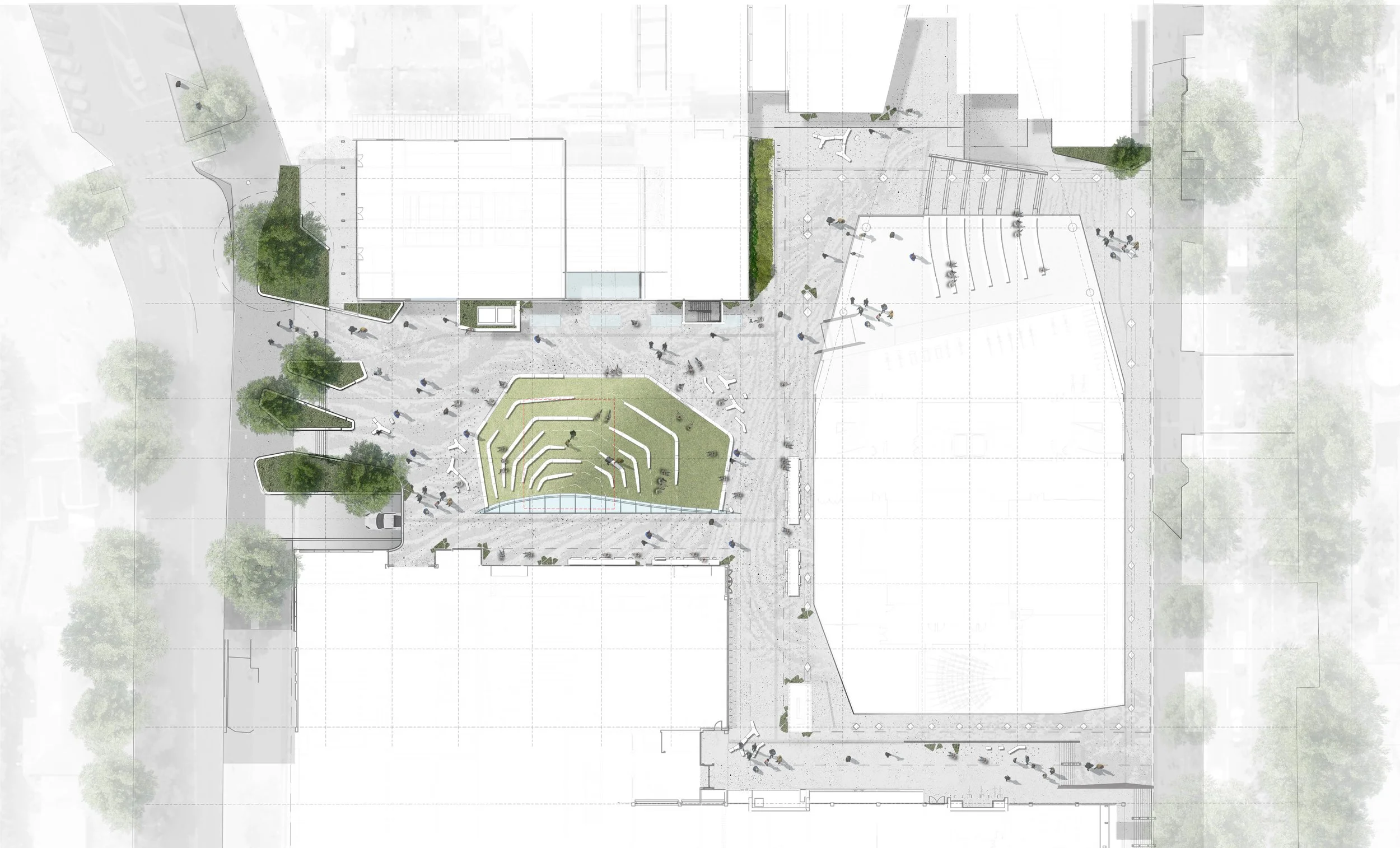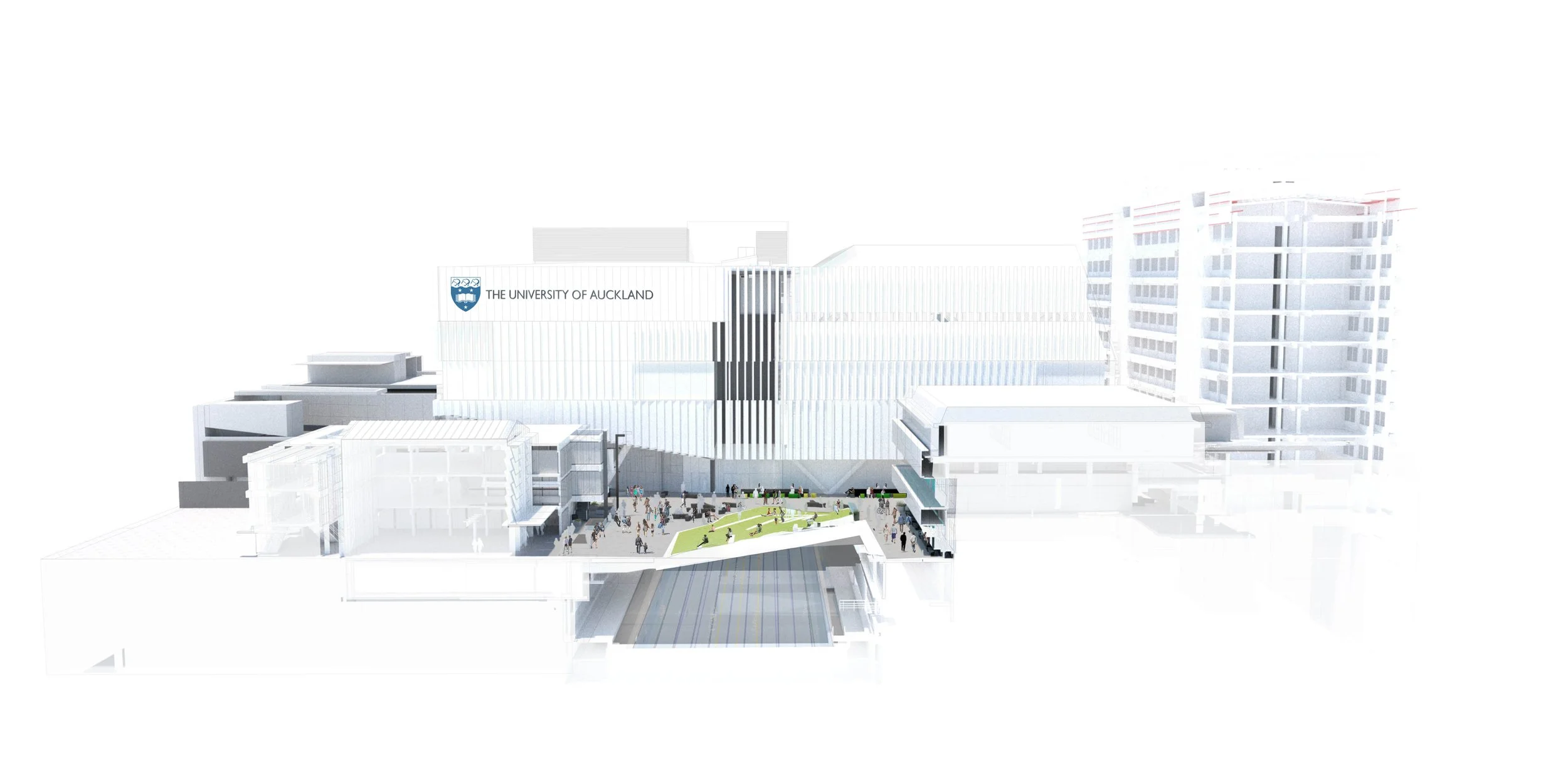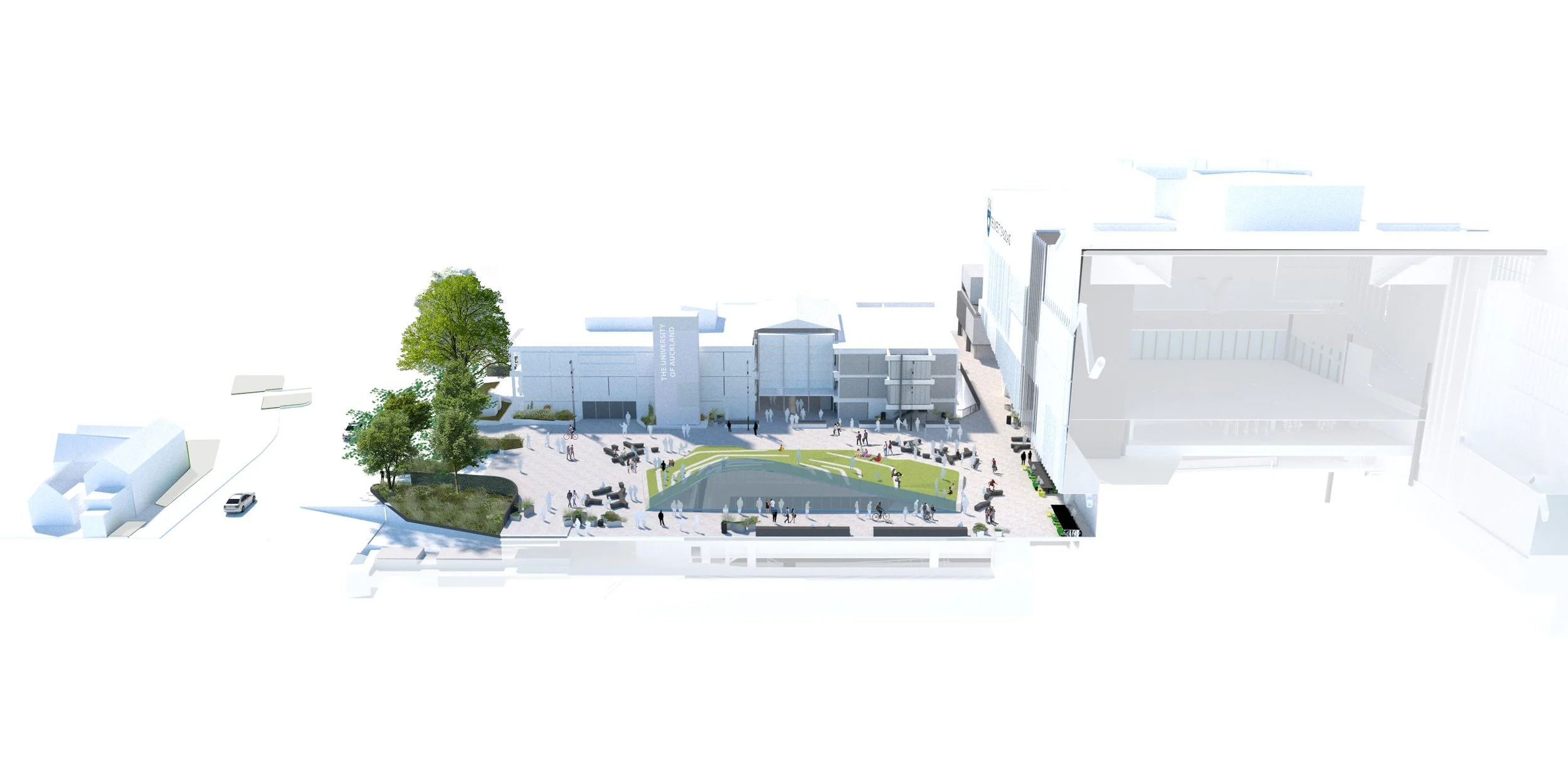UOA RWC PLAZA
The RWC Plaza weaves together the ‘city’ (urban) and ‘park’ (green) to re-program the site through the fluid interaction of open space, architecture and place.
RWC Plaza embraces wellness through innovative design, green infrastructure sustainable water re-use, rich materiality and creative place making.
The new Campus Square takes on a unique position in relation to the other public areas on the Southeast campus. A green square that combines a park setting with an urban plaza and a multi-functional space that functions as an outdoor living room making it suitable for performances, film screenings and spontaneous initiatives.
The ground plane and laneways comprise a graphic field ‘gradient’ informed by the site’s former volcanic geology. Manifested as a ‘field condition’ utilising differing tone, finish, scale and intensity. Incorporating cultural features within the ground plane – an expression of what lies beneath revealed in the surface.
The centre piece of the plaza is a moulded sculptural mound (maunga) form representing Rangipuke with terraced edges for social occupation. Rangipuke is the name of the volcano that the University and Albert Park sit on. This form is both functional and sculptural drawing on the wider geological and historic forms of the site and Tamaki Makaurau and the Waitematā.
Details
2018 - 2024
Date
Tāmaki Makaurau - Auckland
Location
University of Auckland
Client
Budget
$5m
Collaborators
Warren and Mahoney + MJMA (Architecture) BECA (Civil + Structure)
Awards
World Architecture Festival (WAF) Sports Category Winner (2025)
Designers Institute of New Zealand (DINZ) BEST Awards - Private/Public and Institutional Spaces - GOLD (2025)
Property Council NZ - Supreme Award (2025)
Property Council NZ - Education - Best in Category (2025)
Te Kāhui Whaihanga New Zealand Institute of Architects Auckland - Education Award (2025)


